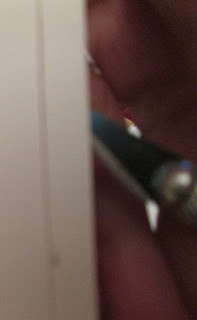This will make a fairly sturdy roombox that is 14 1/2" x 9 1/2" x 9 1/2". The measurements can be adjusted to almost any size but this one can be made from 1 1/3 sheets of foamcore with 1/4 sheet left over from the first sheet.
Supplies:
1 1/3 sheets 3/16" foamcore (20" x 30")
Cork backed 15" ruler
Carpenter's square (optional but helpful if you have one)
Utility Knife (optional)
X-Acto knife
fresh blades
Glue (I use Weldbond)
carpet
wallpaper
drapes??
From the first whole sheet of foamcore, cut three pieces 14 1/2" x 9 1/2". Although the foamcore is shown as 20" x 30", I bought mine at Dollarama and it's not quite that so I adjusted the measurements so I was working in easier measurements.
I made these cuts with my Mastercraft utility knife and my carpenter's square which gave me pretty straight edges. The trick to cutting foamcore is to make three passes: (1) cut through the first layer of cardboard, (2) cut through the foam, and (3) cut through the lower layer of cardboard.
 |
| This gives you the three large pieces (the floor, back and ceiling) with a full 1/4 sheet left. |
This tearing of the foam indicates that you need a new blade!
Then from the second piece of foamcore, cut two 9 1/2" squares across the 20" width.
 |
| terrible picture - doesn't reflect the angles well |
This is where it gets tricky!. On
two of the 14 1/2" x 9 1/2" pieces, measure in 3/16" on both short sides and one long side. Then you cut through the top cardboard layer and the foam layer, making sure not to cut through the bottom layer. I used the utility knife on this piece and had to discard it because I ended up cutting through all three layers.
So I switched to the X-Acto knife and I had more control over that.
Now I have the 3/16" cut. Next step is to take the X-Acto knife and very carefully cut through the back of the foam along the back paper then pull that strip of the first layer of paper and the foam away from the backing.
And this it what it will look like. Err on the side of the foam if you must. Any extra foam that is left in the groove can be rubbed out with the back of your X-Acto blade.
Do the same on one side of the each of the 9 1/2" squares.
Here's the total set-up. The top piece (ceiling) is 14 1/2" x 9 1/2" with the 3/16" clearance on the sides and bottom. The middle piece is 14 1/2 x 9 1/2" which will form the back of the room.
The bottom row has the side pieces (9 1/2" x 9 1/2) with the 3/16" clearance on the back and in the middle is the 14 1/2" x 9 1/2" piece with the 3/16 clearance on the sides and back.
Have to think about a couple forward thinking things here:
If I want a window in the back wall, this is the time to do it.
Floor: Now is the time to carpet. Have to check to see what will work with the furniture.
Wallpaper: ???
























































